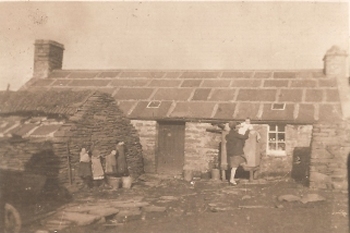 | ||||||
|
Introduction / Houses What Pharay Houses Were LikeSome idea of the individual houses and their state of repair can be gleaned from the Ordnance Survey Name Books prepared around the 1880s / 1890s for the purposes of mapping. The houses were all relatively small, one storey and stone built with thatched roofs. While the repair of some was considered good, the majority were thought to be in fair condition.
In later times, the roofs were of large stone flagstones. Floors were also likely to be of flagstone. There would be some partitioning of the building into rooms with a “ben end” and creating box beds for sleeping. Windows were small and there might have been small skylights as well. In the old days, there would have been an open fire where peats wre burned, water heated and cooking done. Stoves were later installed. The “Enchantress” stove was common. The peats burned in the fireplace or stove would have come from the Pharay Holm or possibly Eday. Those from the Pharay Holm were not of particularly good quality. Lighting was by old wick lamps in the past and subsequently Tilley Lamps. It would all be rather dim. The ceiling might have lines of cuithes hanging up drying, fishing being very important. Water was carried from the well. There would be adjacent or connected outbuildings including a stable for horse or oxen. | |||||


